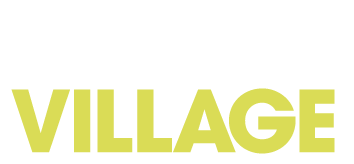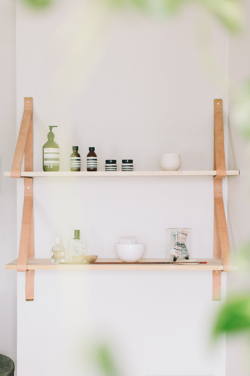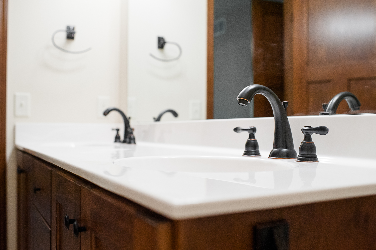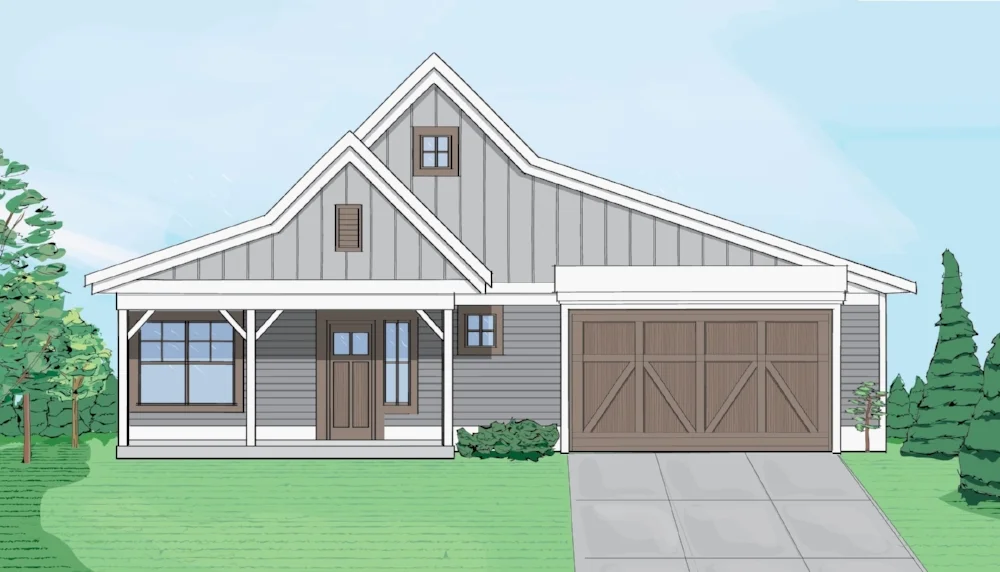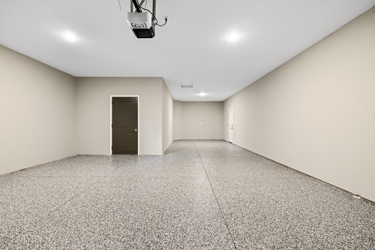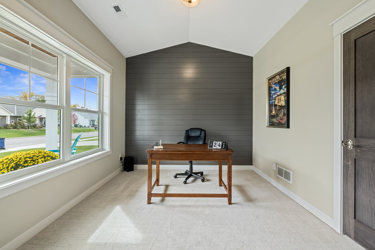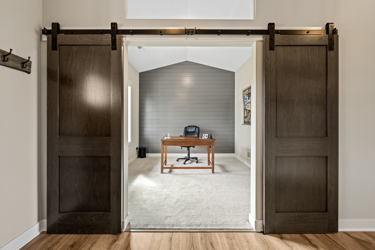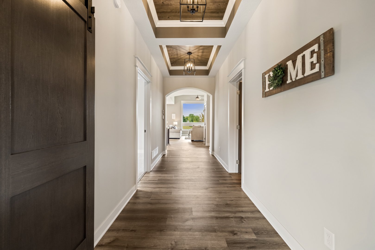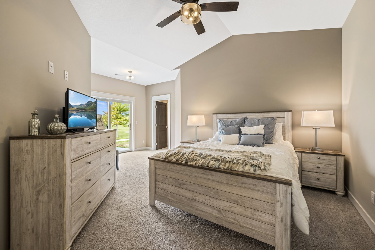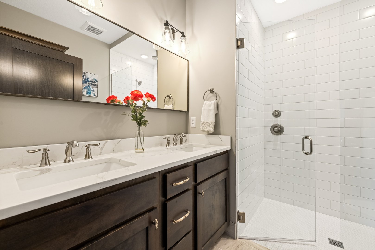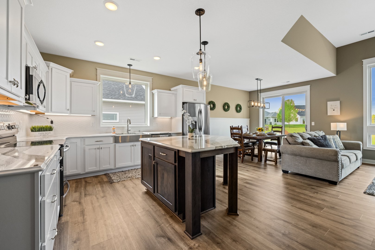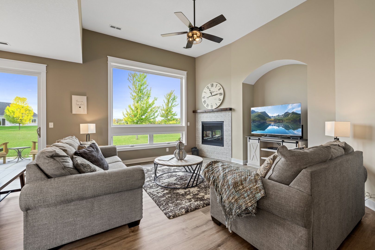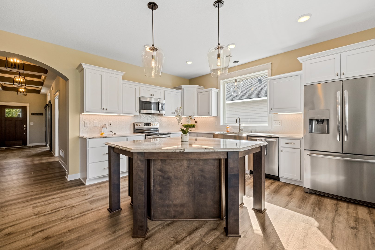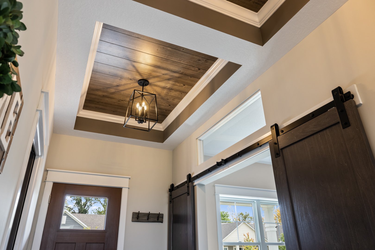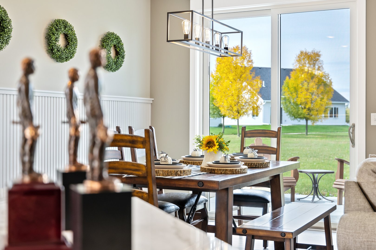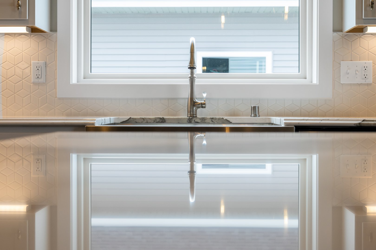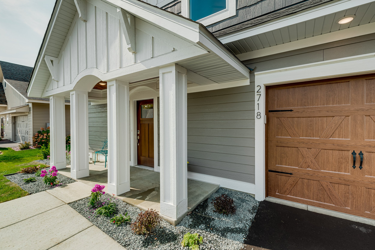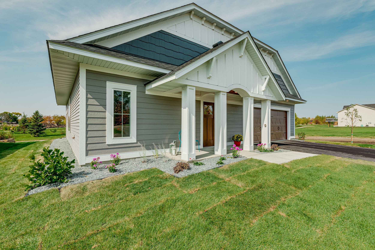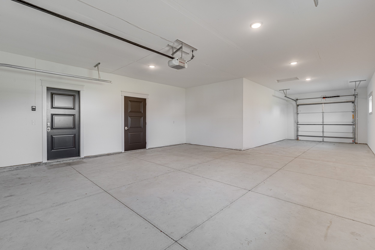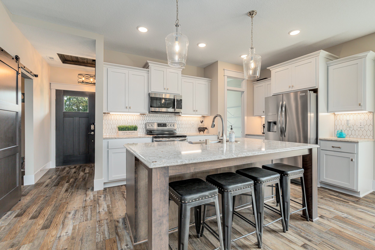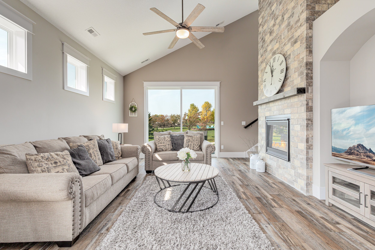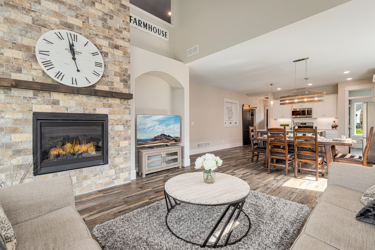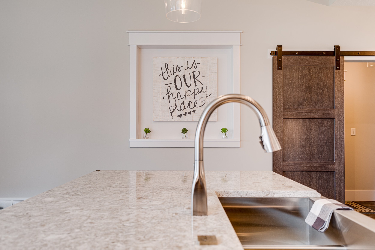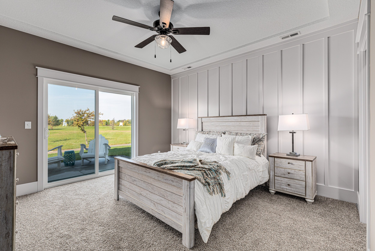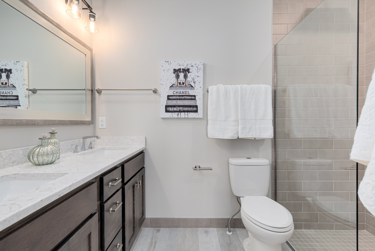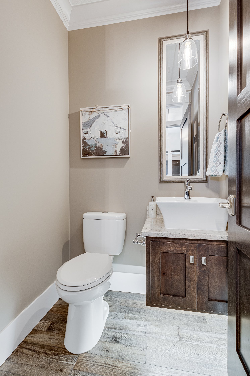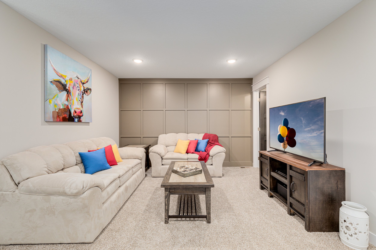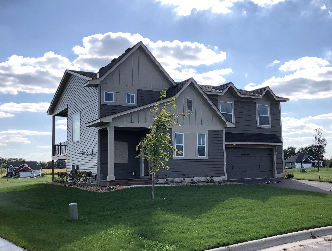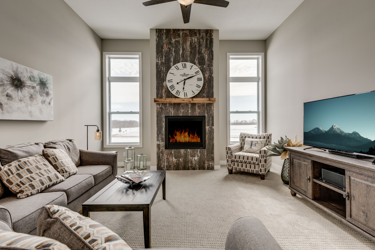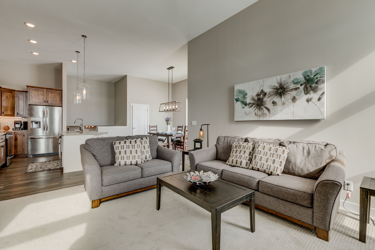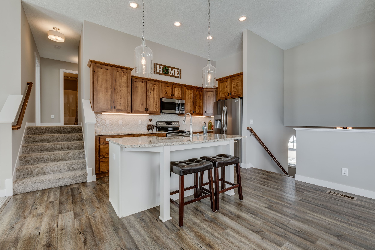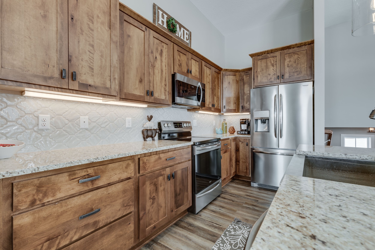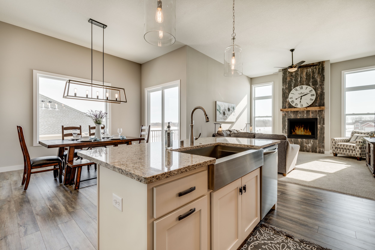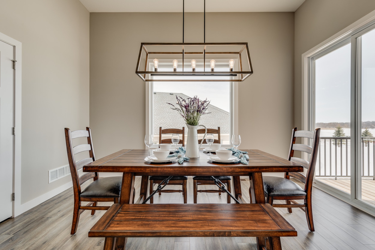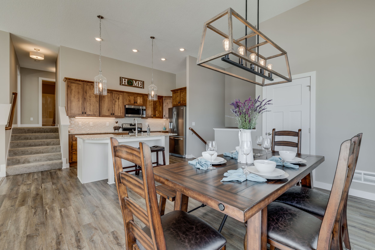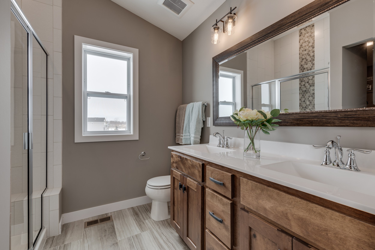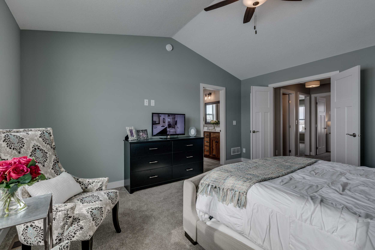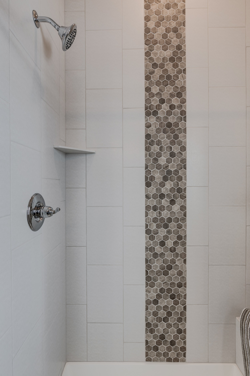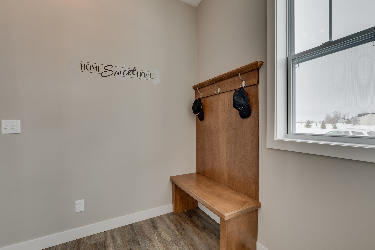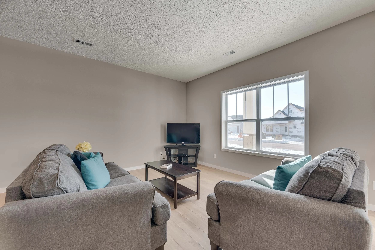Price Starting in the mid $500’s
2 bath · 2 Bed +den
Main Floor 1584 Sq. Ft.
Lower Level 1560 Sq. Ft. unfinished
Our Faribault custom home design won the Builder's Association of the Twin Cities (BATC) Best of 2015 Award. This award has been presented annually since 1958 to homes providing the best in design, construction quality and value. Our award-winning design offers the perfect haven for those looking to downsize and simplify by providing single floor and open living space. This home features kitchen and dining space, a great room, two bedrooms, two bathrooms, an office and laundry room all on the main floor.
Features Include:
Great Room with 10' Ceilings
Raised natural gas fireplace with ceramic tile accents
Designer Kitchen
Large Eat-At Island
Master Suite with vaulted ceilings featuring double vanity & expansive walk-in closet
An office/study (or optional third bedroom) with barn door entry
Oversized main floor laundry room with barn door entry
Built in benches in foyer and mudroom
Numerous architectural details
Two Car Garage
MN Greenpath Energy Rated with emphasis on energy efficient features
With a two bedroom/two bath open floor plan, this home is perfect for empty nesters or those looking for relaxed single-floor living.









